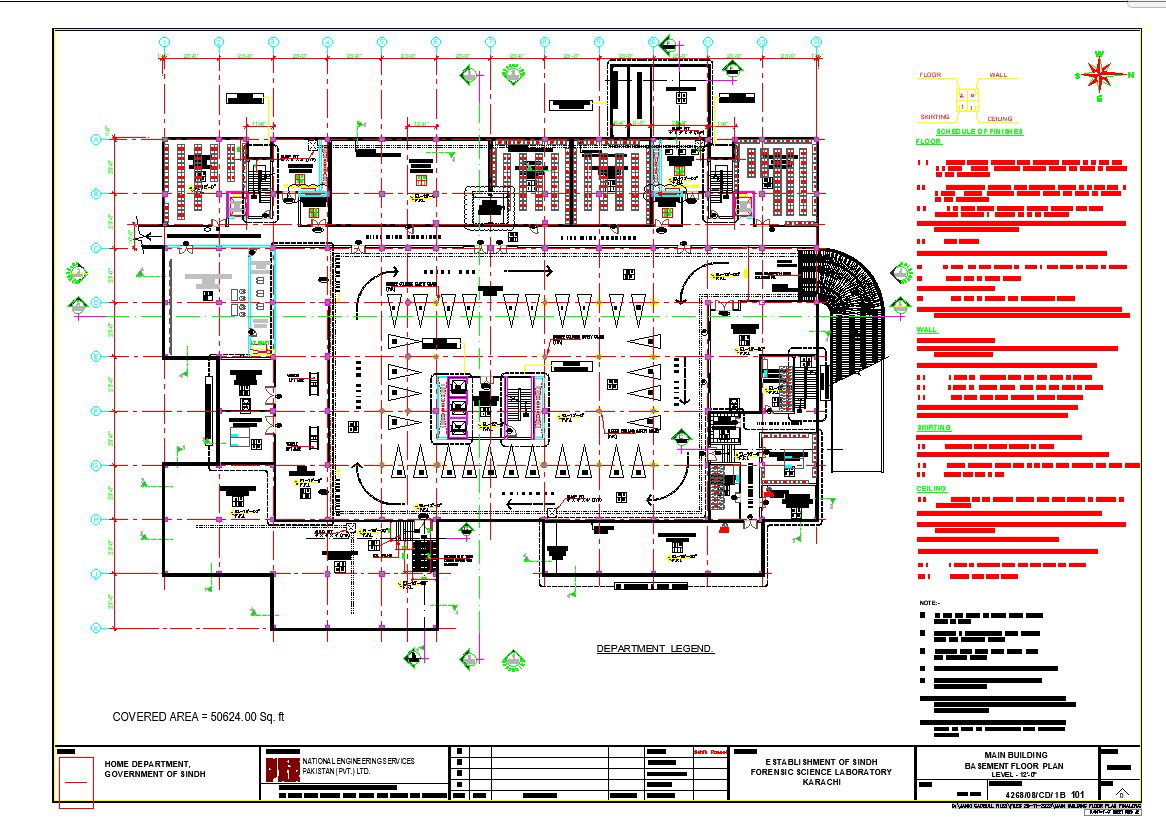AutoCAD DWG File Detailing Basement Floor Plan | Plan and design
Description
Explore the intricacies of the basement floor with this detailed AutoCAD DWG file. Unlock the secrets of the space through precise AutoCAD drawings that showcase the layout and structure. This CAD file provides a comprehensive view of the basement floor plan, offering valuable insights for your project. Dive into the world of CAD drawings and DWG files to make the most of this resource in your design endeavors. Get ready to enhance your understanding with this user-friendly and informative AutoCAD file.
Uploaded by:
K.H.J
Jani
